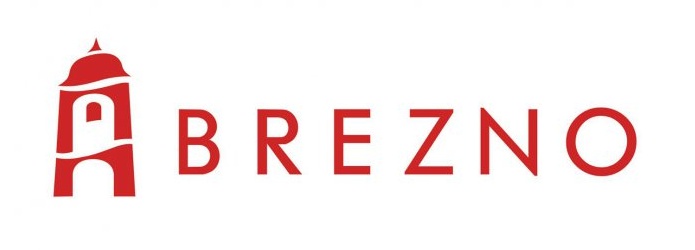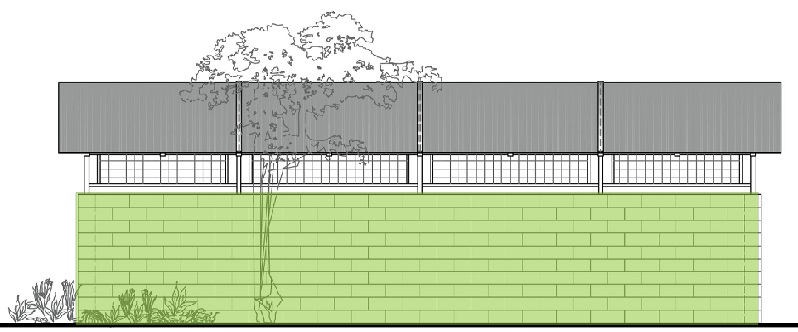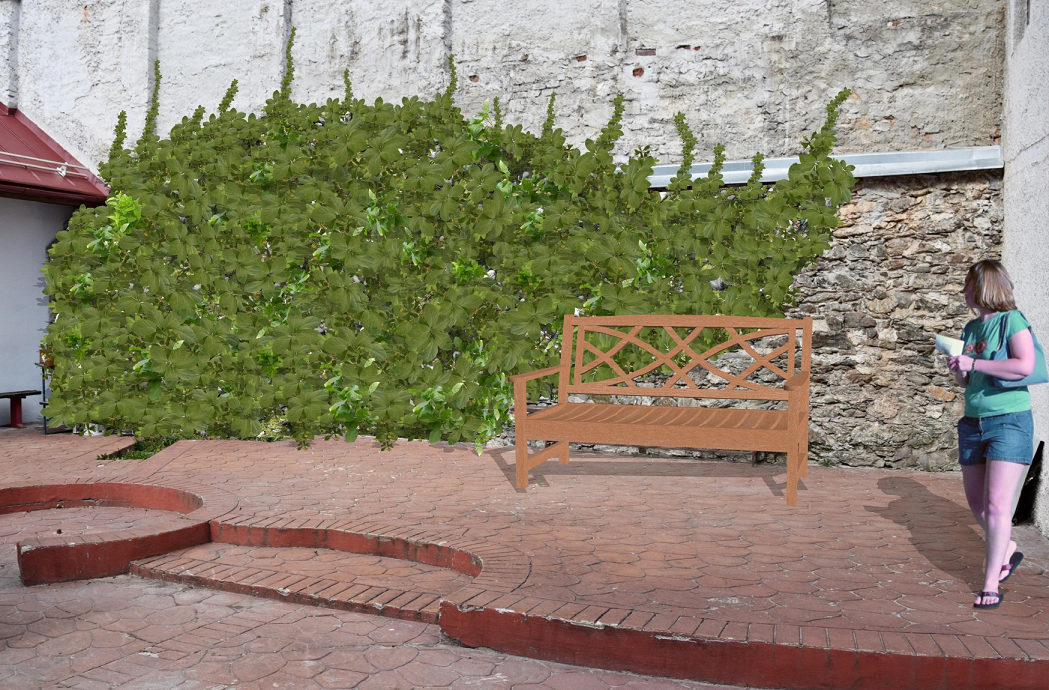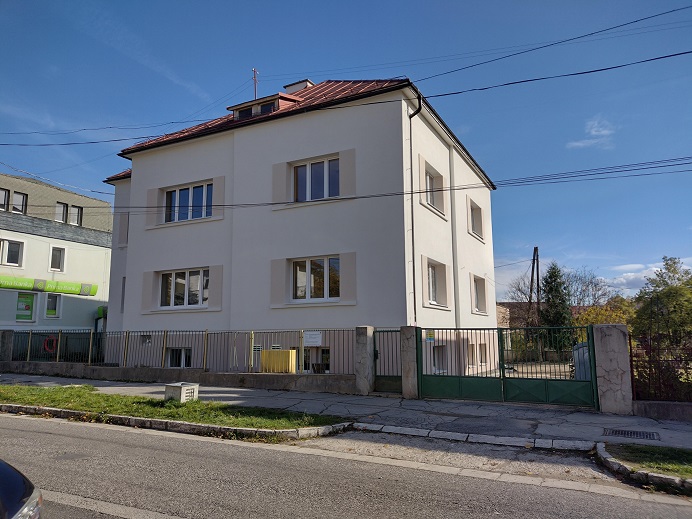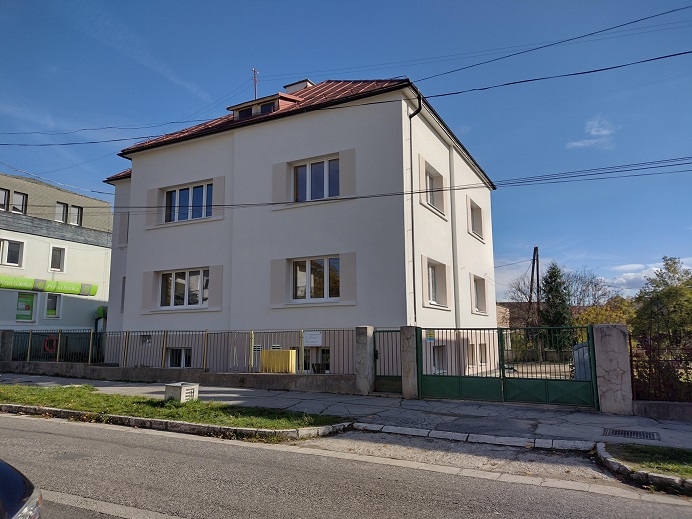In case of public areas, the aim is to change paved surfaces to bright, resp. reflective surfaces with lower solar radiation absorption, which will significantly contribute to reducing the heat effect, as dark paved surfaces reflect only 10-20% of solar radiation, while bright surfaces more than half. The mentioned measure to increase the resistance of public areas to overheating has been implemented on the asphalt surfaces of skating rink in the Mazorníkovo.

